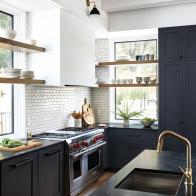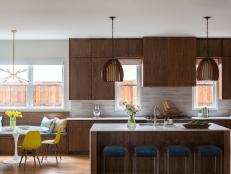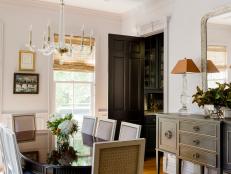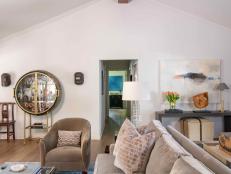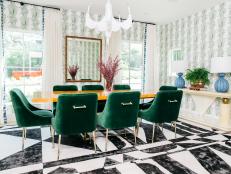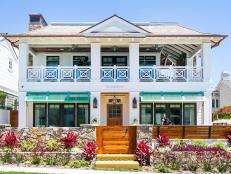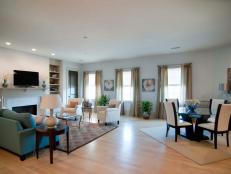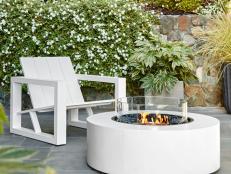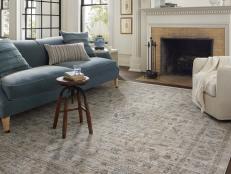Living Room vs. Family Room: What's the Difference?
Many of us confidently use these terms when talking about our homes, but what’s the difference between a living room and a family room?
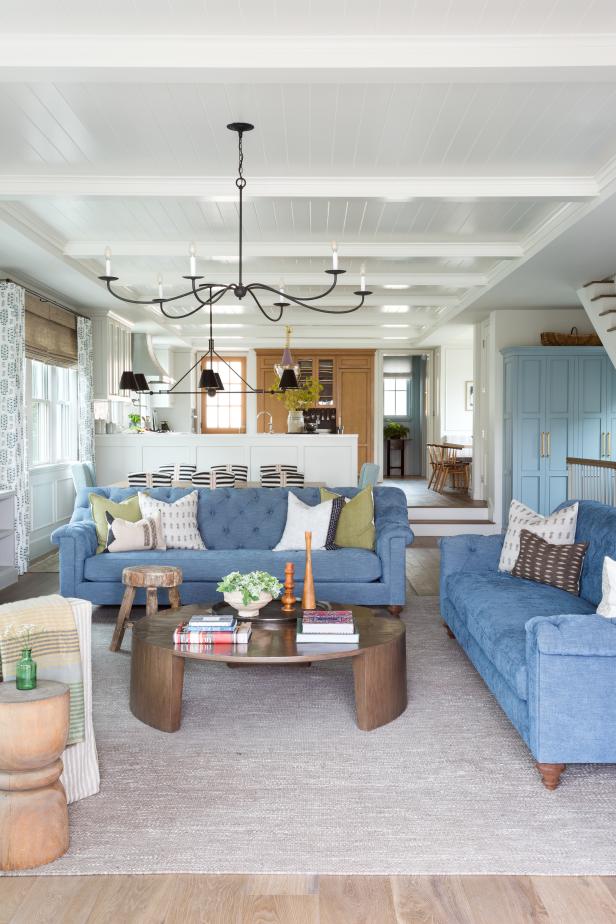
Amy Bartlam

Within every household comes a different set of needs and an interior designed around the homeowner’s priorities. With that in mind, there tends to be some gray area when referencing different rooms in the home. Sure, kitchens, bathrooms and even dining rooms leave little room for interpretation, but what about living rooms and family rooms? It only gets more confusing when designers mention bonus rooms, media rooms and – what exactly is a formal living room? So, we’re here to set the record straight on the living room vs. family room misunderstanding.
Function
One of the major differences between a living room and a family room is the function. Oftentimes, if a household has both a living room and a family room, the difference is found in the owner's specific use of the space. The living room is more proper than the family room, though this isn’t always the case. It's probably reserved for guests or conversation, sometimes without a TV in sight. The family room is a more relaxed, designated spot to kick your feet up and enjoy a movie. Oftentimes, you may hear a family room referred to as a “media room." Essentially, this is a spot to watch TV, play video games and maybe even house the family computer.
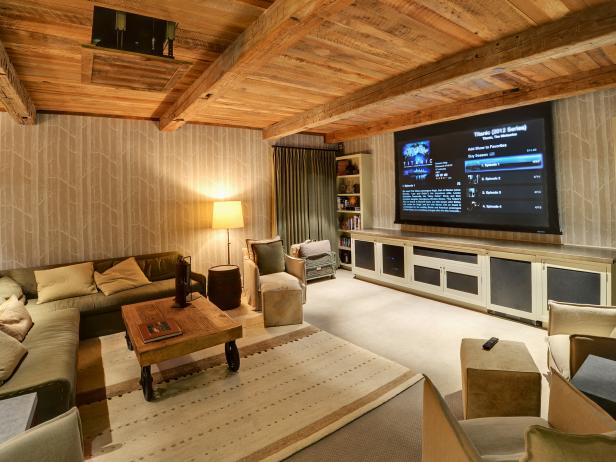
Alex Fenlon
Aesthetic
It goes without saying that no blanket statement can be made on what defines the aesthetic in everyone’s living rooms and family rooms, but there are some consistencies to note. You’ll often find that the living room is the more formal, aesthetically pleasing of the two rooms. This is where the white sofas, antique furniture and prized art pieces are displayed. The family room’s aesthetic, however, is often more focused on comfort and practicality. Deep, comfortable sofas with plenty of room to snuggle up make movie nights cozy, plus you don’t have to worry about drink spills. This is why you sometimes hear the two spaces referred to as the family room and the formal living room.
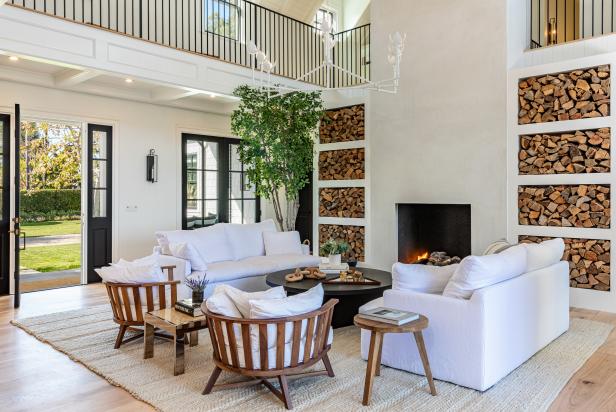
Pinnacle Estate Properties, a member of Luxury Portfolio International
Location
In many houses, the living room is one of the first rooms one comes across when entering the home. It’s often a space adjacent to the kitchen and dining room that serves as a gathering point for the family as well as guests. Though, with an increasing number of houses with open floorplans, the lines are slightly blurred. Additionally, the modern home utilizes the kitchen as a gathering and entertaining space, leading to the kitchen taking up a much larger portion of the home’s square footage. Because of this, the living room is somewhat of a separated, established entertaining space for cocktail parties or holiday gatherings.
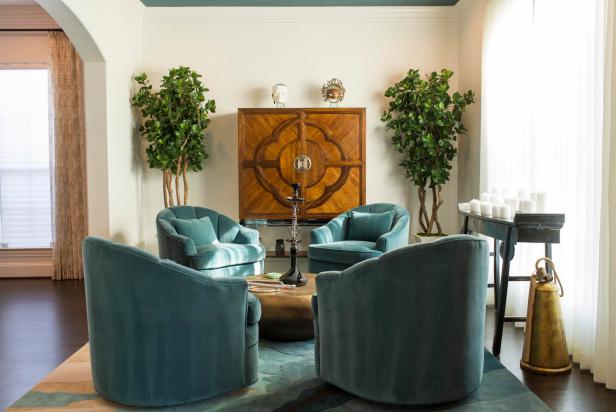
Jill Hunter
This is where the family room comes into play. With living rooms being at the front of the home and functioning as mentioned, the family room requires a less formal space. Naturally, this space is placed in areas that are further away from the heart of the home. Sometimes, family rooms are found upstairs or in basements, making them feel separate. This is likely why these spaces are often called “bonus” rooms. In new construction homes, a bonus room can be found in a variety of places, often upstairs or in the basement. Basically, the space’s use is not designated and is up to the interpretation of the homeowner. As every family has different needs, the bonus room can be used as a bedroom, a gym, a playroom, a family room or anything that might suit the unique needs of the homeowner.
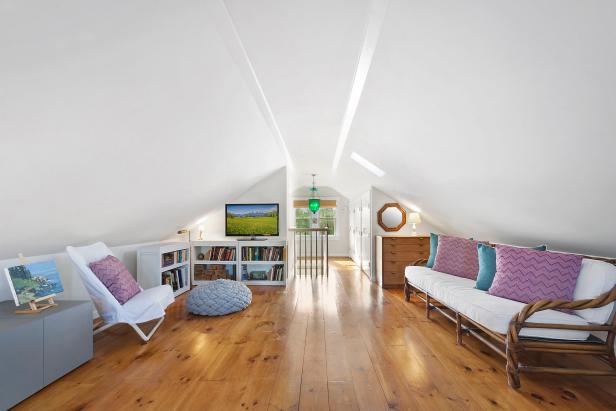
Halstead Property, a member of Luxury Portfolio International




